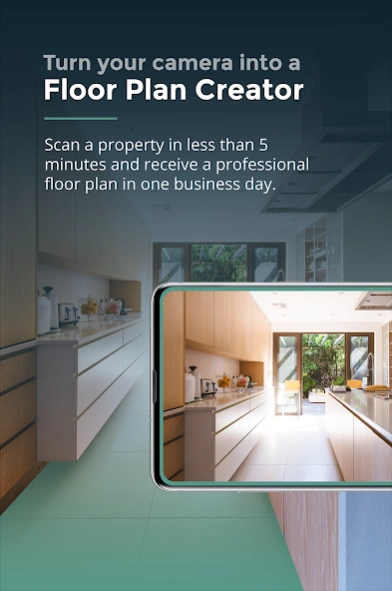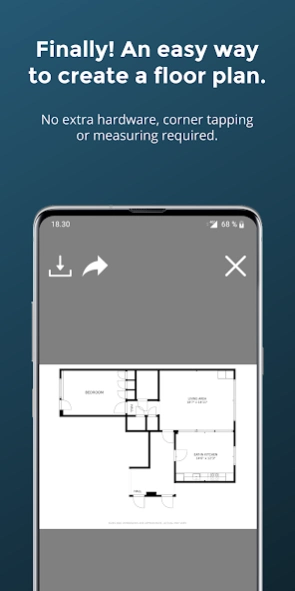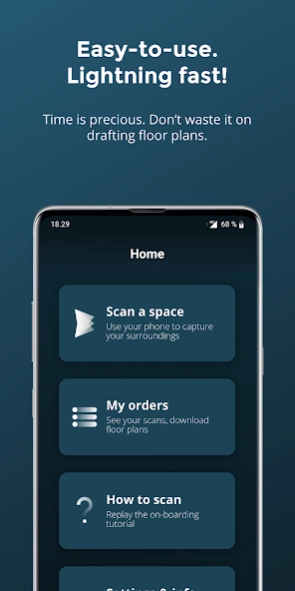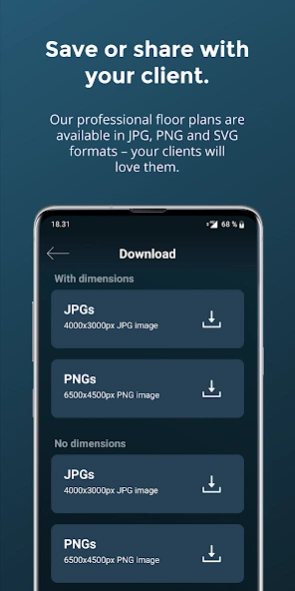CubiCasa | 2D & 3D Floor Plans 2.15.3
Free Version
Publisher Description
CubiCasa | 2D & 3D Floor Plans - Scan a floor plan in 5 minutes. Receive a 2D, a 3D floor plan or a video render.
CubiCasa is the #1 floor plan app for real estate, insurance & appraisals.
The only floor plan tool with no DIY steps.
Creating a floor plan with CubiCasa is really easy! With only 5 minutes of work, you will receive a beautiful, customizable and professional floor plan with room dimensions
BENEFITS
• Create better listings with floor plans
• Easy, fast, and cost-effective
• Affordable for any listing, not just high-end properties
• 3D Floor Plans, 3D Video Renders and CAD Files from the same 5 minutes scan
• Automatically generated room measurements & gross internal area
FEATURES
• Scan an indoor space (no sketching, measuring on-site or tapping on corners)
• No external or expensive hardware needed
• Download a professional floor plan with room dimensions available in metric and imperial units (or without)
• Save the floor plan in high resolution (in JPG, PNG, PDF, and SVG file formats).
• Generate a home report that includes the most important house features
• Add your own logo, wall color, and floor color
• Multiple different languages supported for room labels (English, Finnish, French, German, Norwegian, Swedish, Portuguese, and Spanish)
CUBICASA IS TRUSTED WORLDWIDE
• Over 100 000 000 floor plans delivered
• Top 20 startup, TNW Conference Europe 2016
• Winner of the CBRE pitching competition at Recotech 2019
• Global Top 100 Proptech Influencer Brands
• 90% of users would recommend CubiCasa to their colleague
WHERE CAN YOU USE FLOOR PLANS?
• Real estate listings
• Commercial spaces (offices and retail spaces)
• Smart homes and IoT applications
• User interfaces
• Interior design
Video tutorials available in English at: https://www.cubi.casa/how-to-use-cubicasa-app/
Creating a floor plan has never been easier than this.
No upfront investment, the first scan is free!
About CubiCasa | 2D & 3D Floor Plans
CubiCasa | 2D & 3D Floor Plans is a free app for Android published in the System Maintenance list of apps, part of System Utilities.
The company that develops CubiCasa | 2D & 3D Floor Plans is CubiCasa. The latest version released by its developer is 2.15.3.
To install CubiCasa | 2D & 3D Floor Plans on your Android device, just click the green Continue To App button above to start the installation process. The app is listed on our website since 2024-03-21 and was downloaded 2 times. We have already checked if the download link is safe, however for your own protection we recommend that you scan the downloaded app with your antivirus. Your antivirus may detect the CubiCasa | 2D & 3D Floor Plans as malware as malware if the download link to cubi.casa.cubicasaandroidapp is broken.
How to install CubiCasa | 2D & 3D Floor Plans on your Android device:
- Click on the Continue To App button on our website. This will redirect you to Google Play.
- Once the CubiCasa | 2D & 3D Floor Plans is shown in the Google Play listing of your Android device, you can start its download and installation. Tap on the Install button located below the search bar and to the right of the app icon.
- A pop-up window with the permissions required by CubiCasa | 2D & 3D Floor Plans will be shown. Click on Accept to continue the process.
- CubiCasa | 2D & 3D Floor Plans will be downloaded onto your device, displaying a progress. Once the download completes, the installation will start and you'll get a notification after the installation is finished.



